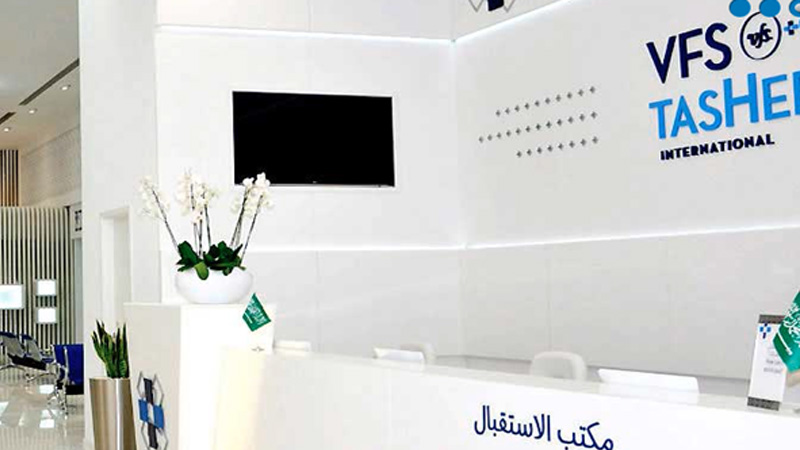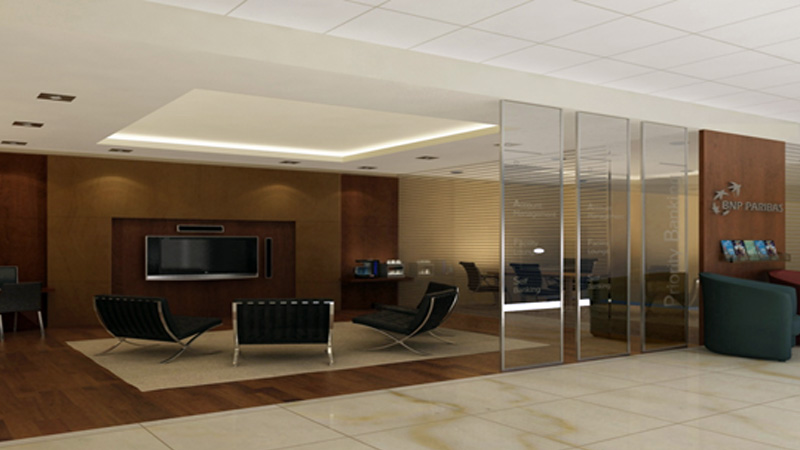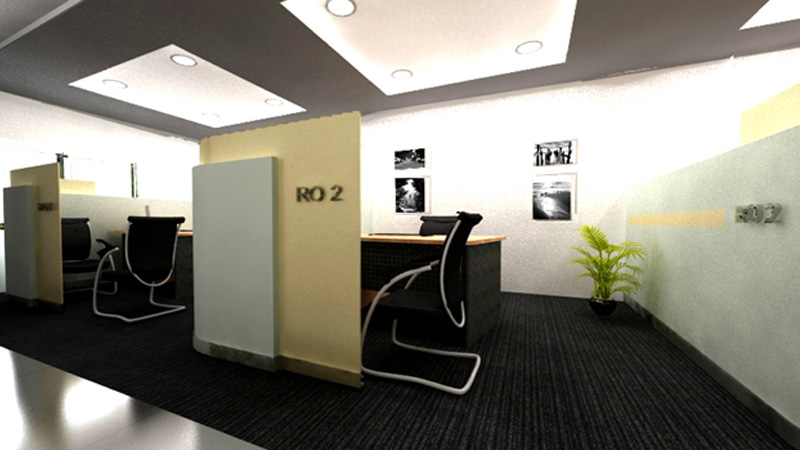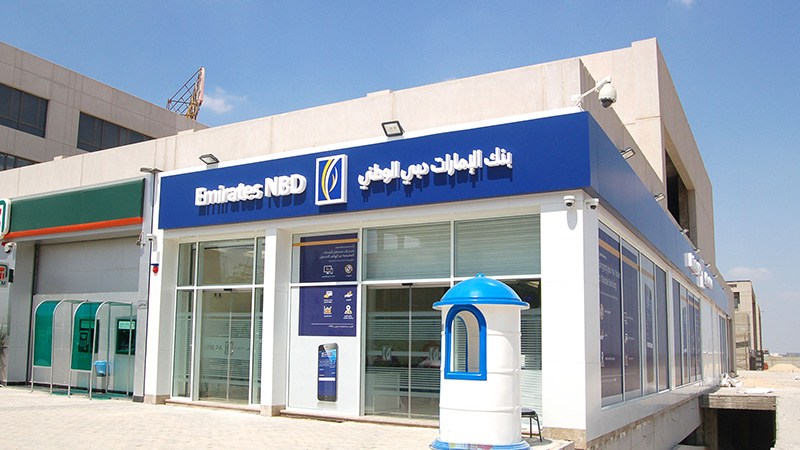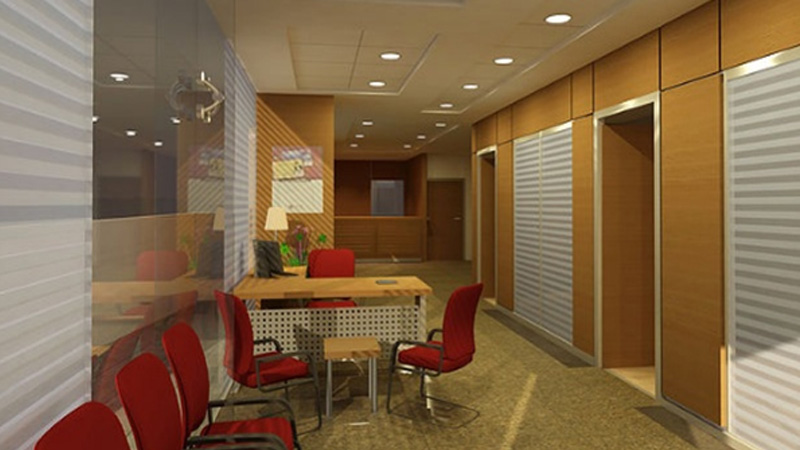Tamex Tower
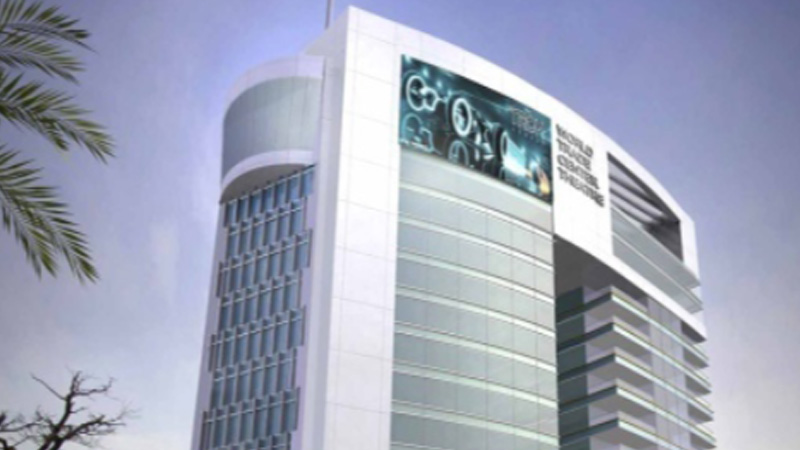
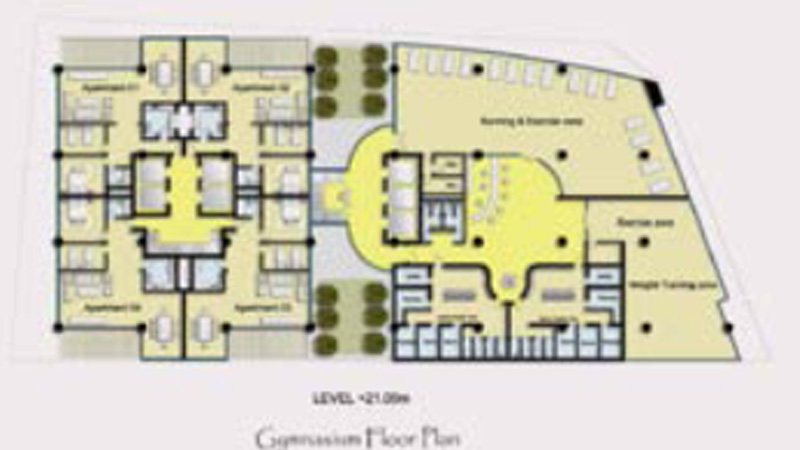
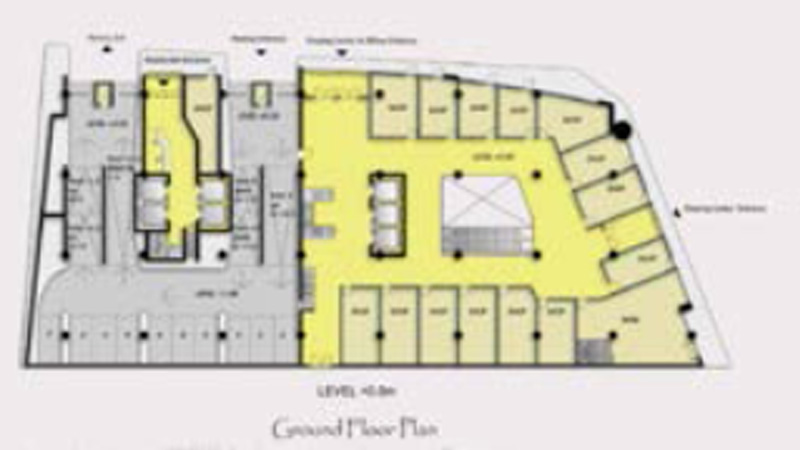
PROJECT DESCRIPTION
PACER Consultants was contracted to provide Concept, detailed design and tender documents.
The building is composed of 2 sections:
Section 1 (Parking & residential)
Section2 (Commercial and corporate)
The commercial section is located at the corner overlooking the two streets while the residential section is located in the back segregated area.

