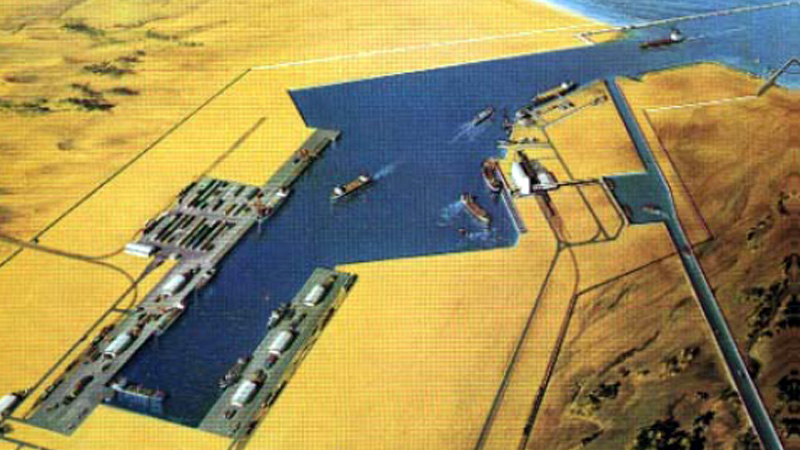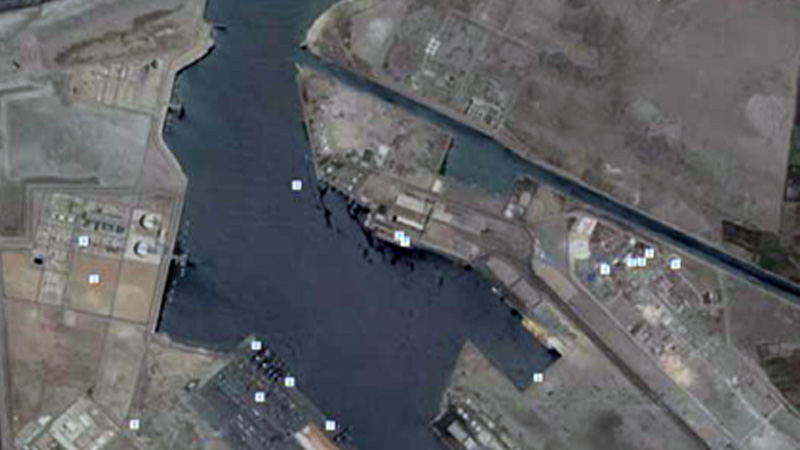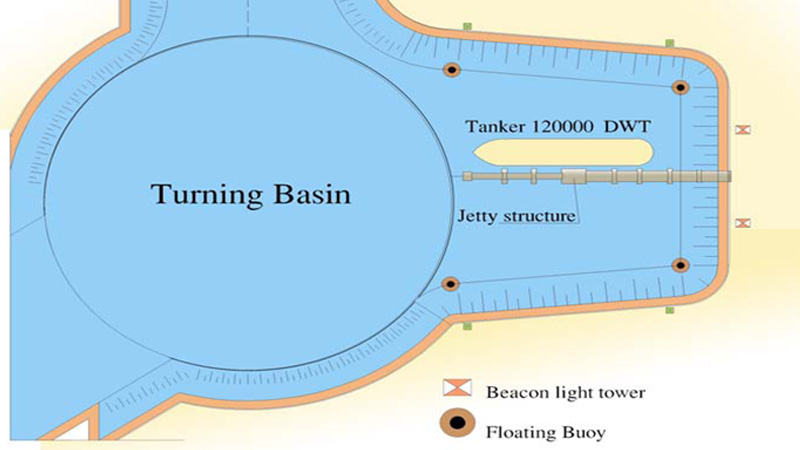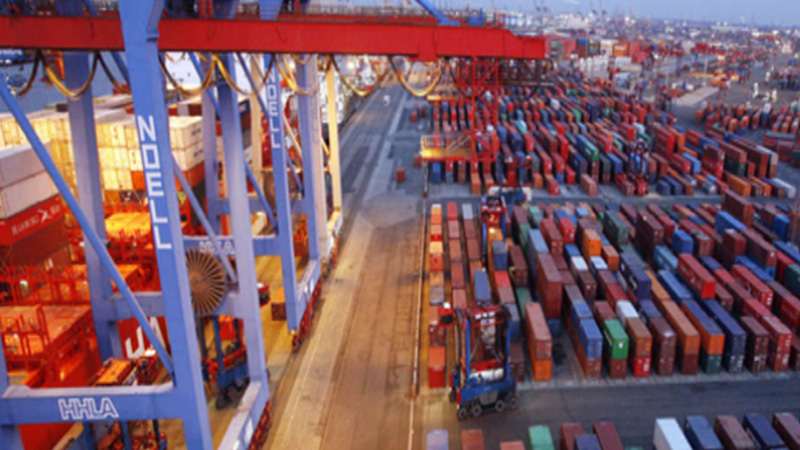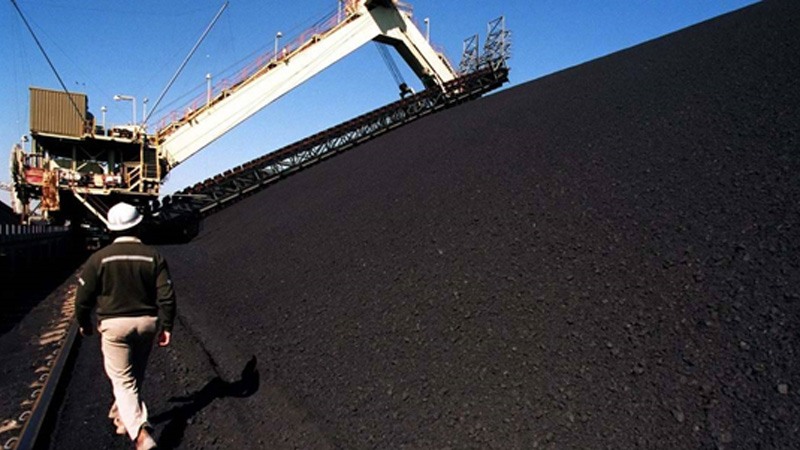Control Tower of East Port Said Port
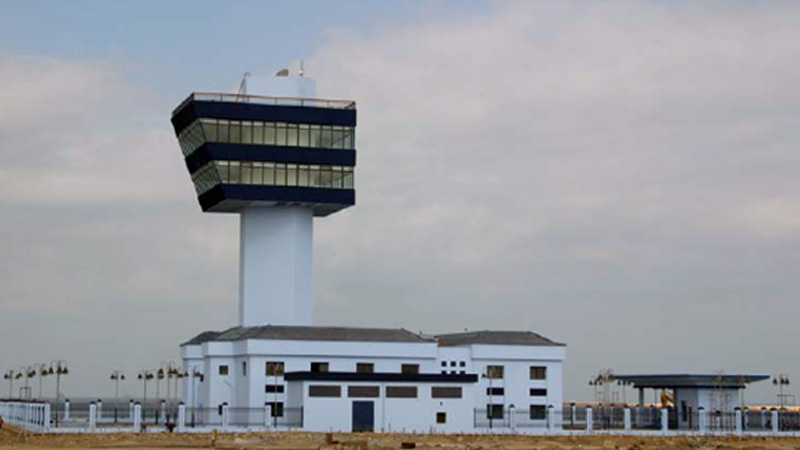
PROJECT DESCRIPTION
PACER Consultants prepared the detailed design for the main building and the associated buildings, including all the drawings, cost estimates and the tender documents, and then carrying out the technical and financial appraisal for the contractor's proposals for the construction phase.
PACER Consultants provided a full supervision for the contractor, including the cost control and following up the time schedules proposed from the contractor.
The project contains the main building of control tower, the electricity room 100 m2, and pump station and water storage tank of capacity 255 m3.
The main building consists of the ground and first floor of 1,280 m2 per floor, used as office and lodging for pilots. In the middle of the main building a control tower of 39.15 m high that consists of two floors each of 240 m2.
The top floor is used for guidance purposes, where the lower floor is a restaurant. Slabs of the tower high floors are supported to a shaft with a hanging cantilever of span about 10m.

