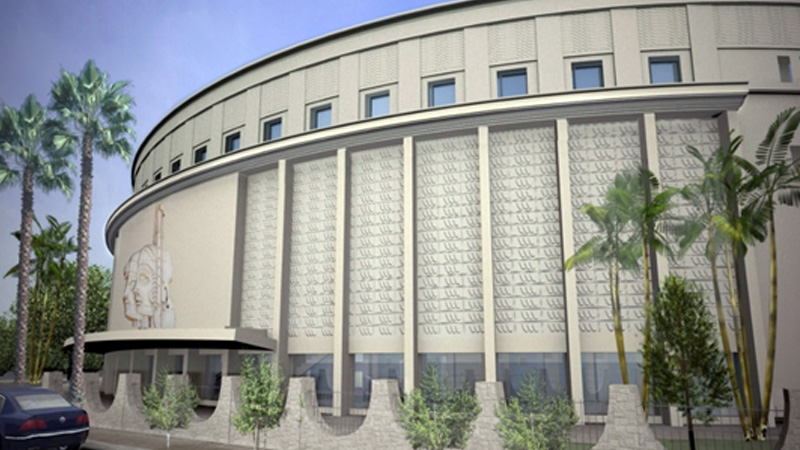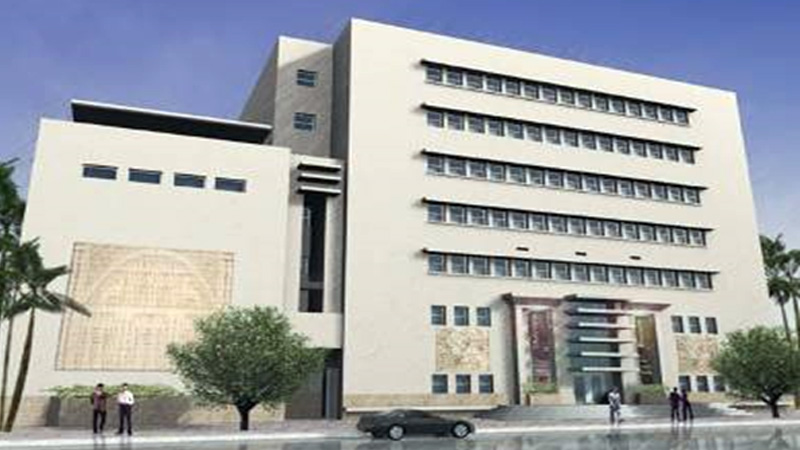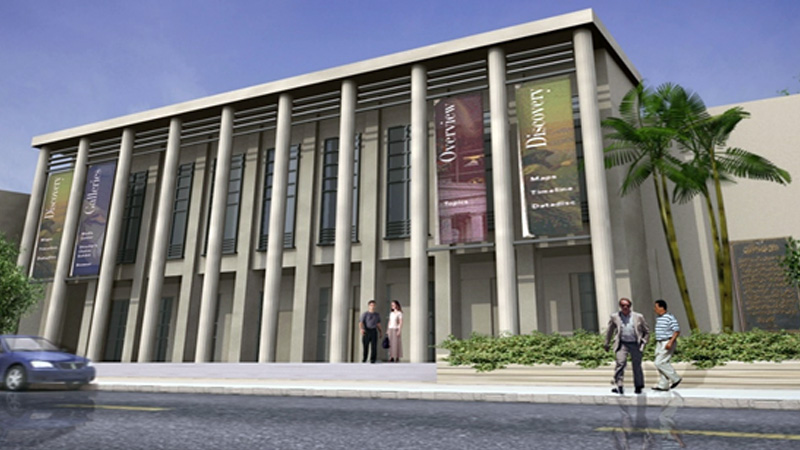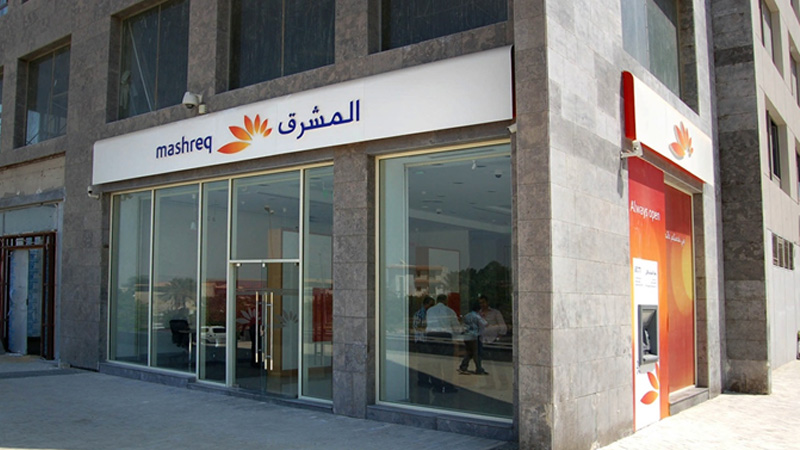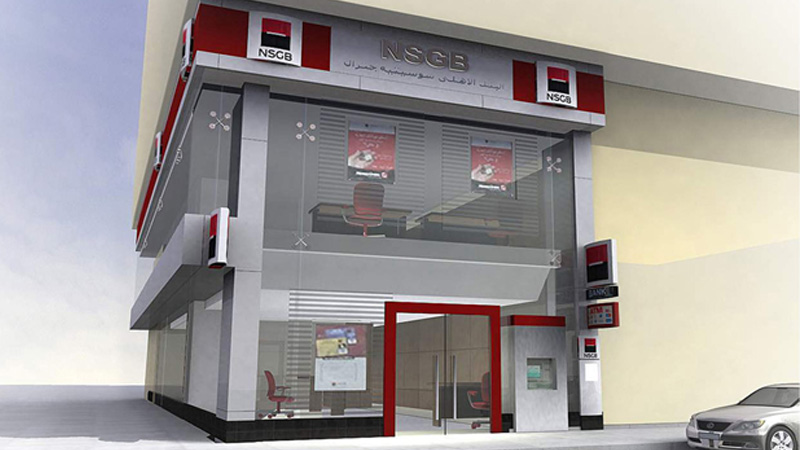Maereb Museum
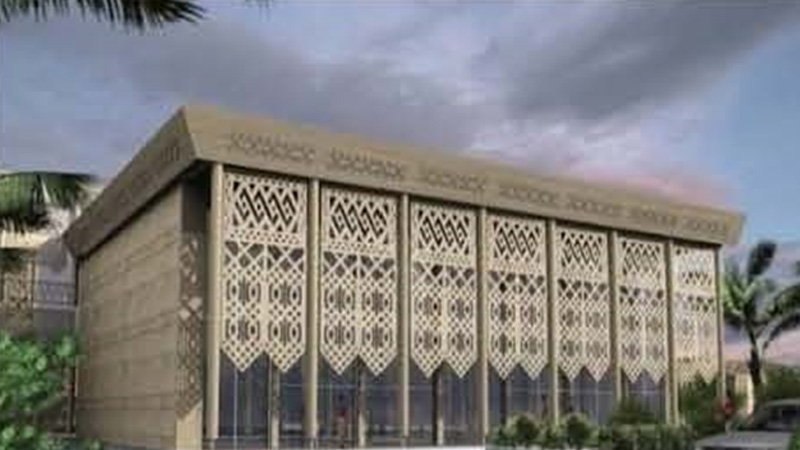
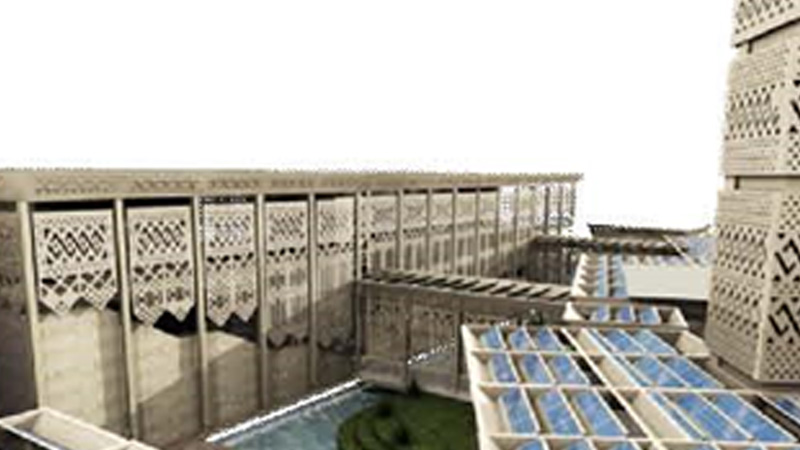
PROJECT DESCRIPTION
PACER Consultants’ scope of work was Concept Design Stage covering the following parameters.
Final site requirements, final space requirement, functional relationships and adjacencies, look and feel, technology requirements, and other applicable guidelines, policies.
Schematic Design Stage covering the following;
Site plan, building elevations, schematic floor plans and furniture layouts, schematic reflected ceiling plans, outline preliminary architectural specifications, preliminary furniture and finish material and palettes and project areas breakdown.
The project is a regional museum in the province of Mareb provided by grant received from the United States government.
The foot print is 4,800 m2. Ground floor and first floor with total built-up area of 11,600 m2.

