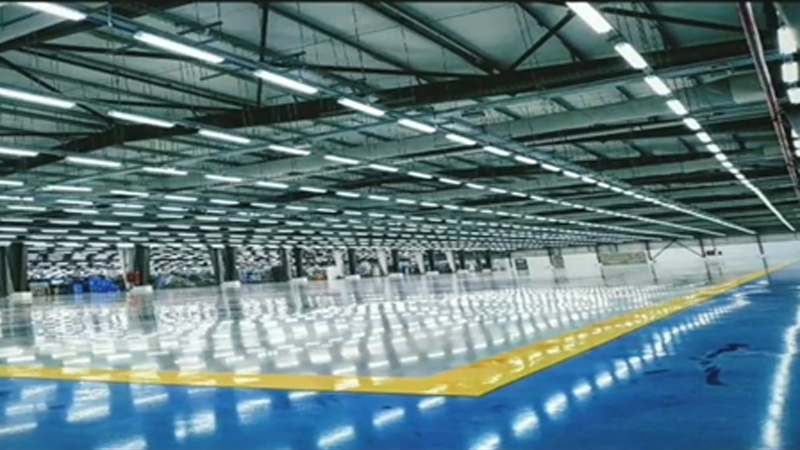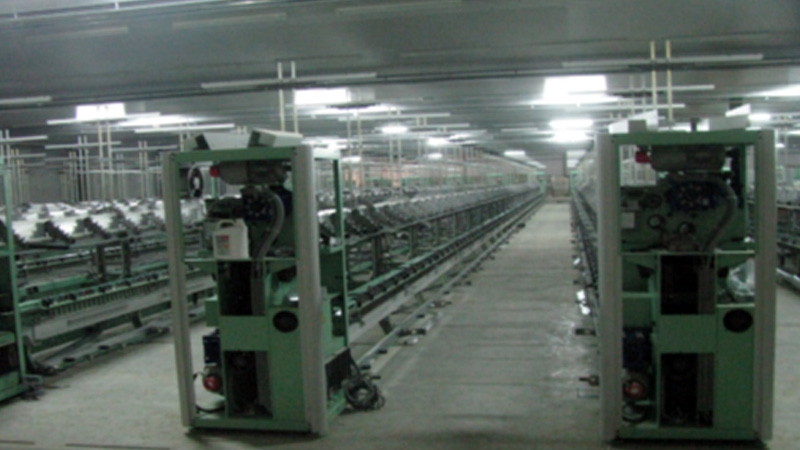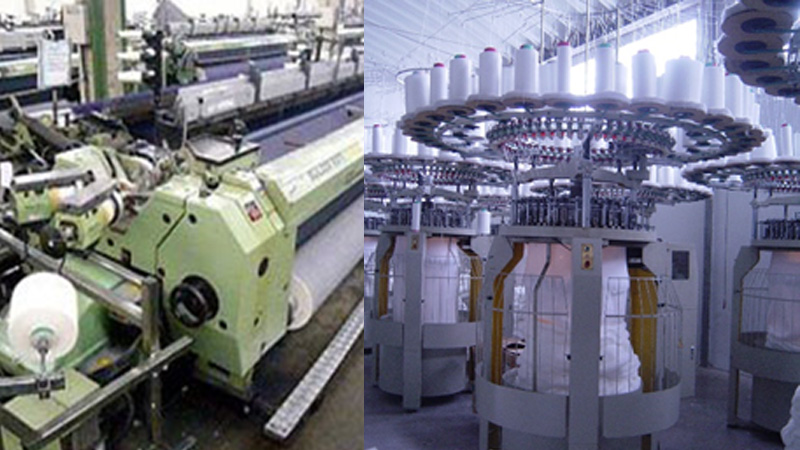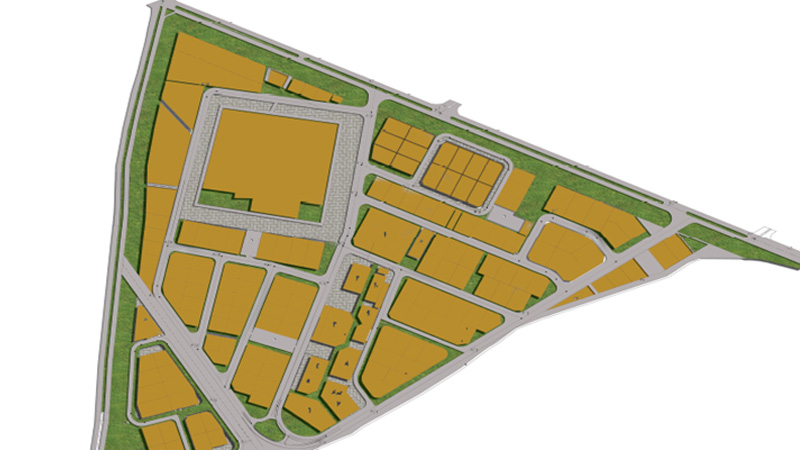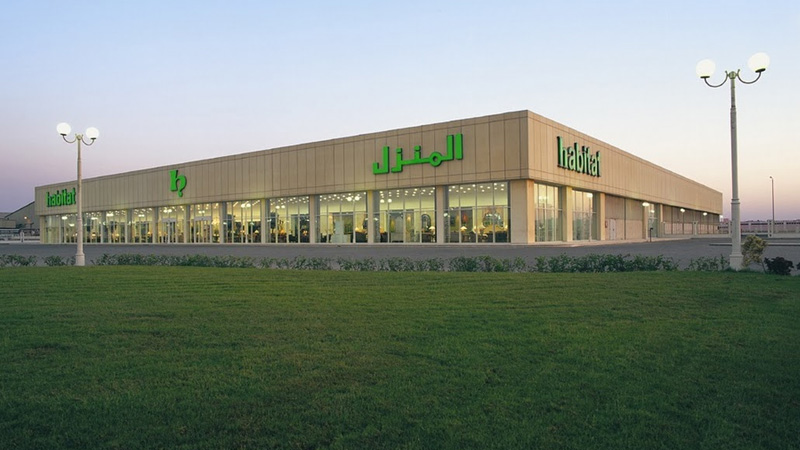SEWS Factory
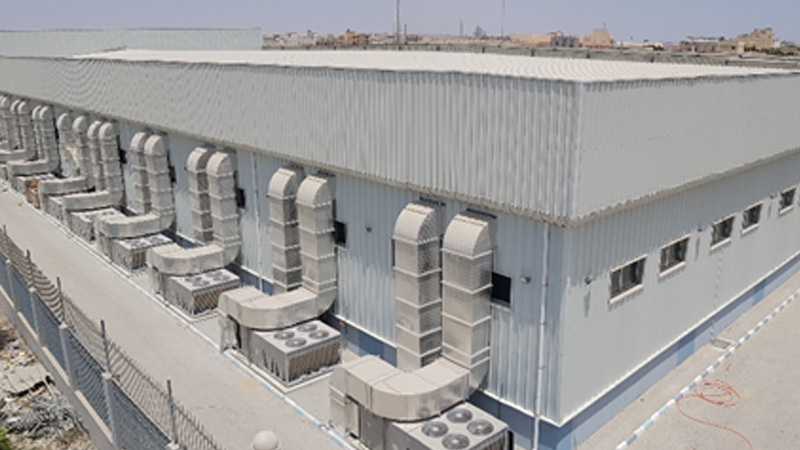
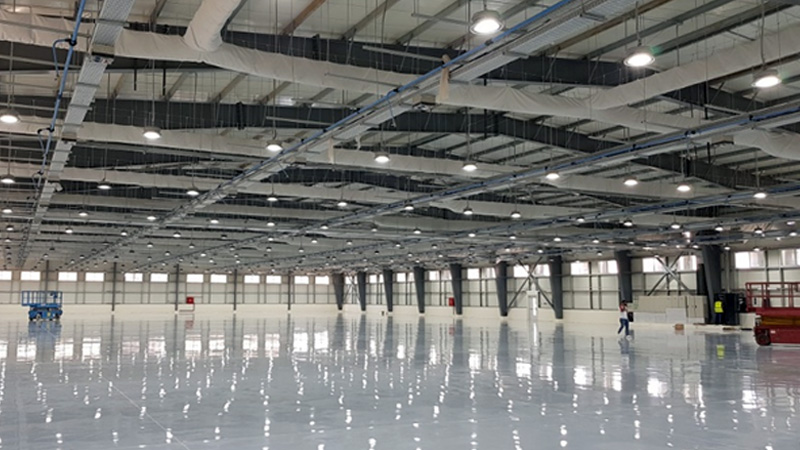
PROJECT DESCRIPTION
PACER Consultants was assigned by client (SEWS-EG) to supervise the all construction related works of a new factory (46m X 97m) of area (4487 M2) with attached store (46m X 22m) of area (1025 M2) including soil Investigation, plain and reinforced concrete foundation, Steel structure for the factory area and storage area.

