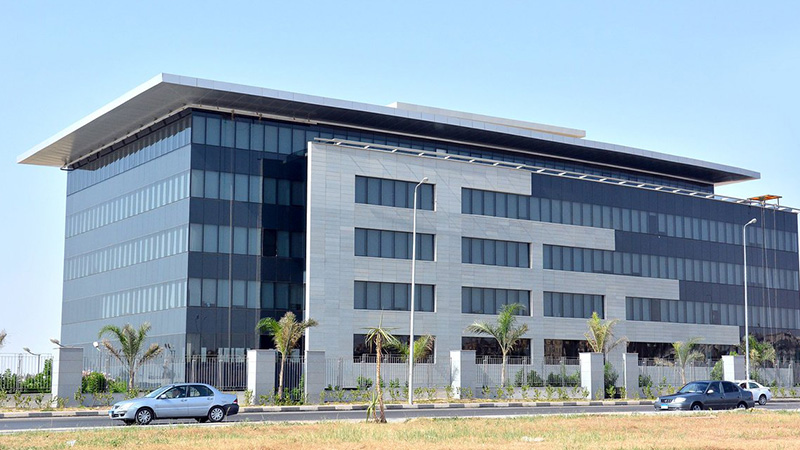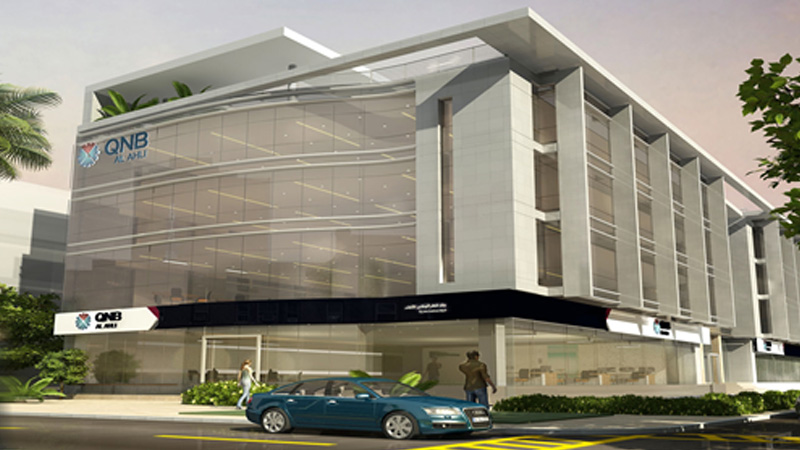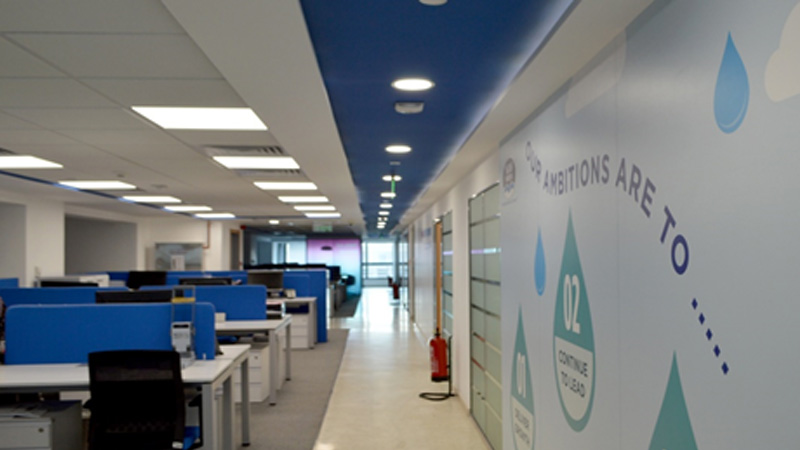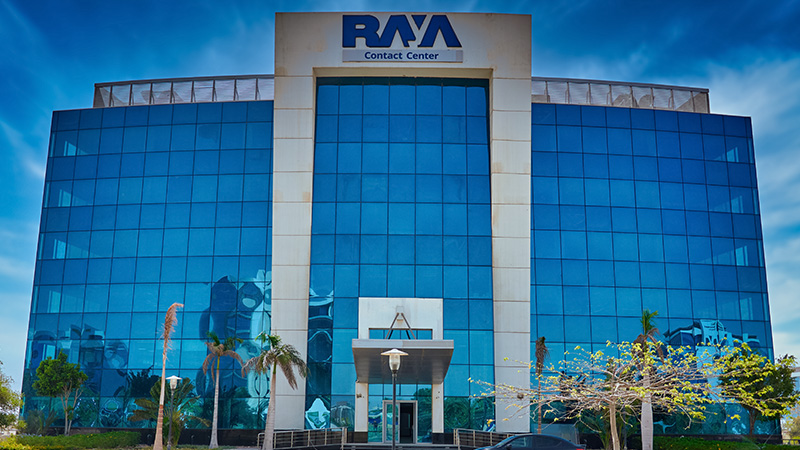BNP PARIBAS Headquarters
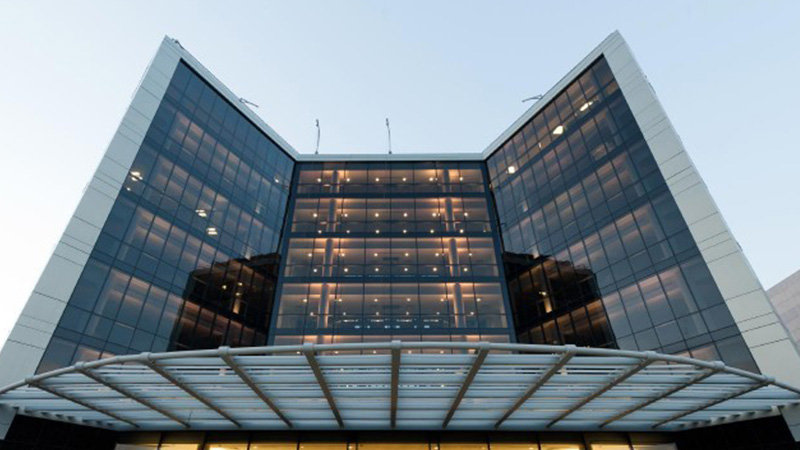
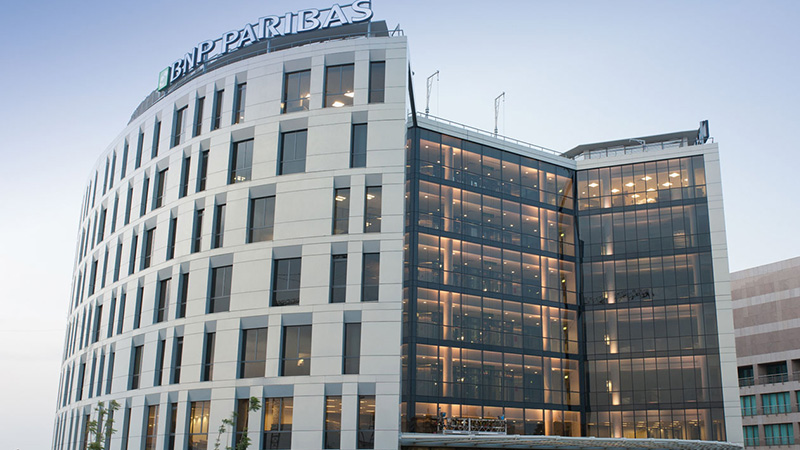
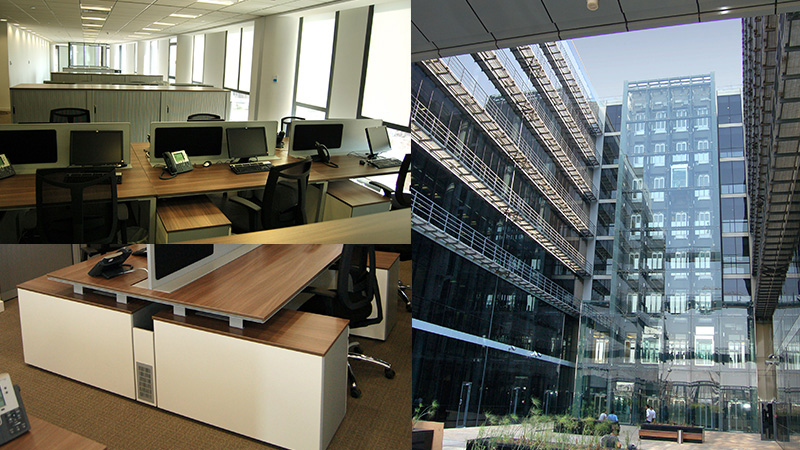
PROJECT DESCRIPTION
PACER Consultants was engaged to supervise the construction and fit-out of an office building for “BNP Paribas”.
The fit-out accommodates more then 1,500 staff in an open plan over the 6 levels within a space of 30,180 m2. This includes open workout spaces, closed offices, several quiet rooms, meeting rooms, boardroom and casual breakout spaces.
PACER Consultants was working closely with the building contractor to address a complex site issues.

