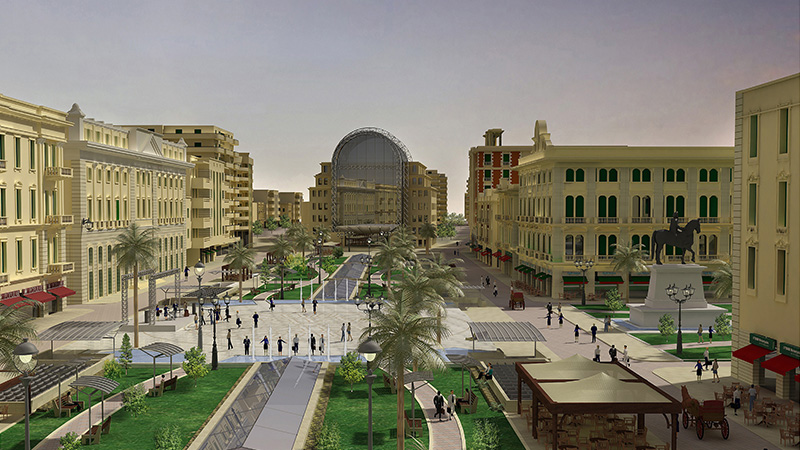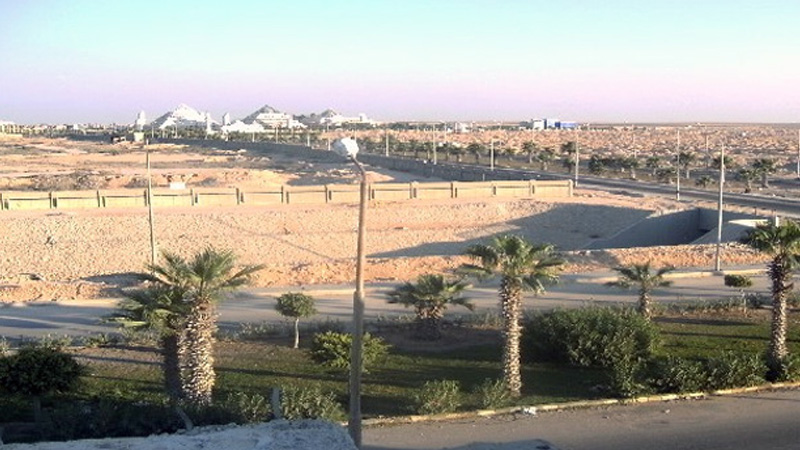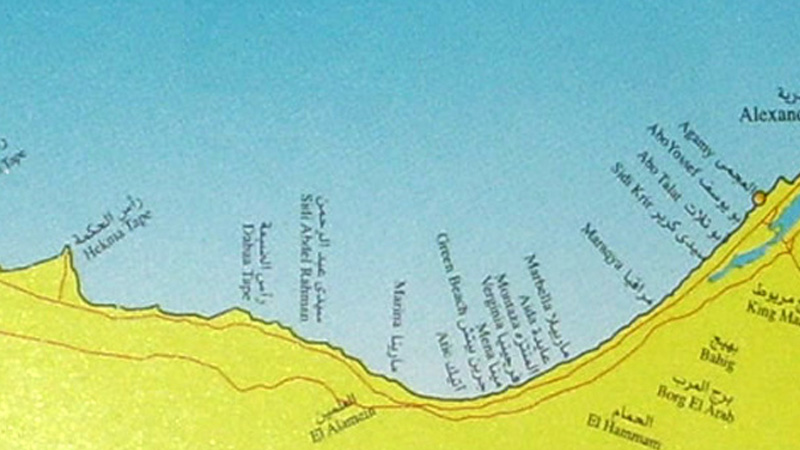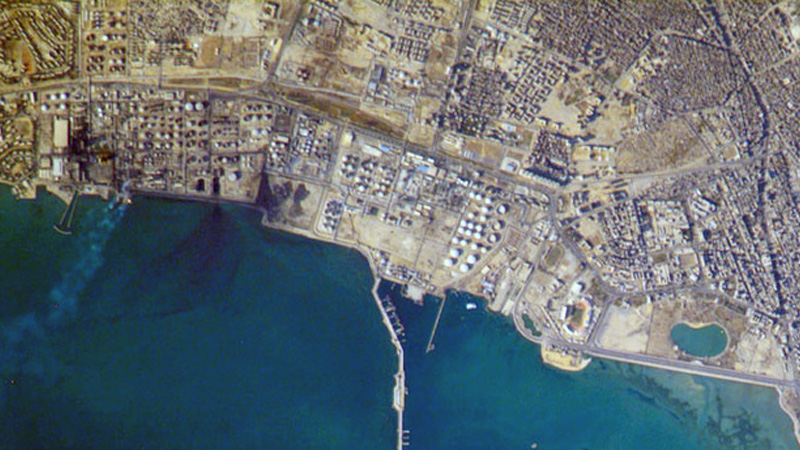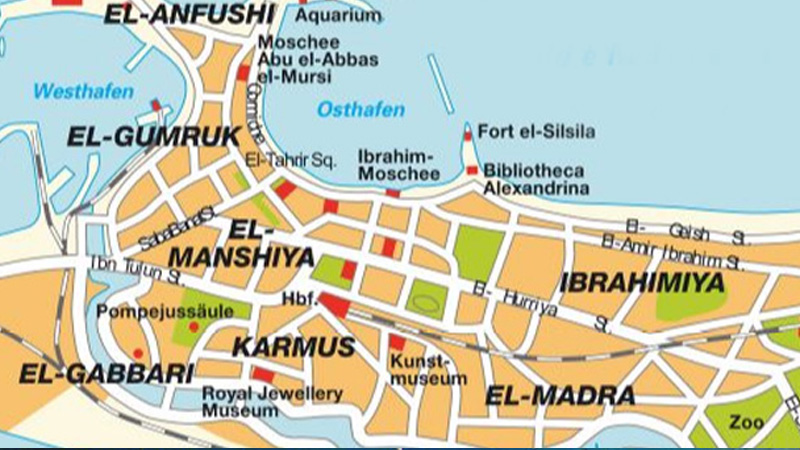Wadi Al Asla, KSA
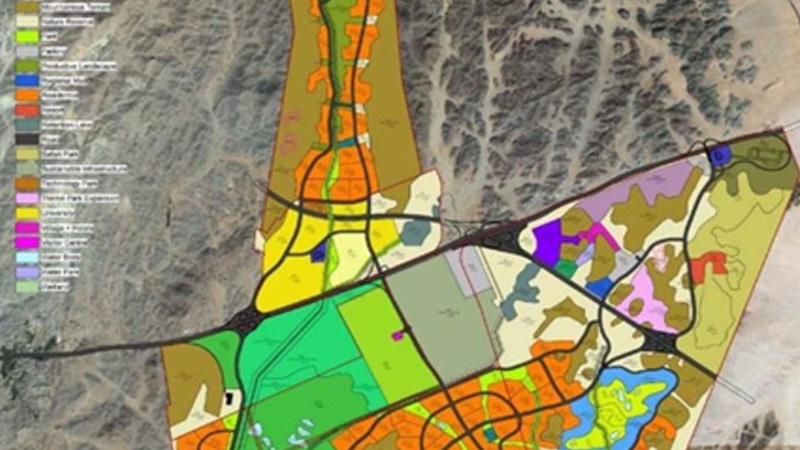
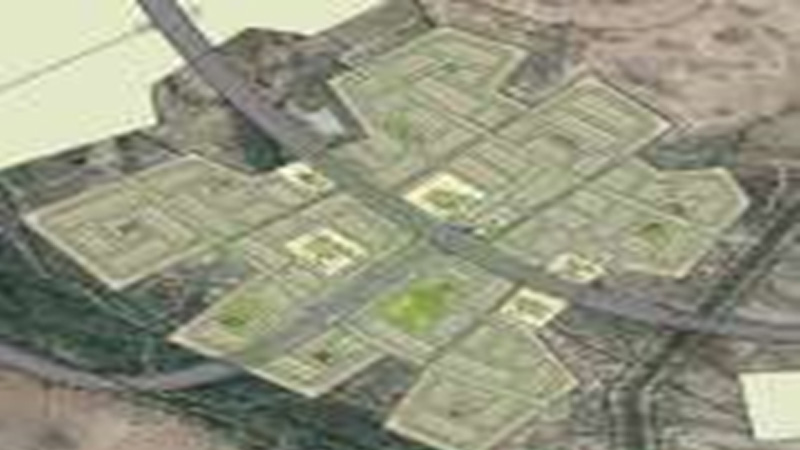
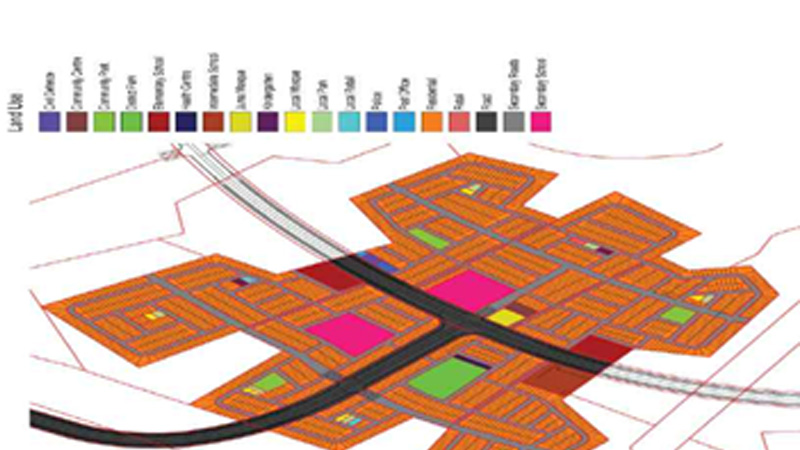
PROJECT DESCRIPTION
PACER Consultants’ scope of work was issuing Preliminary and detailed Design of Master Planning (Development of control Regulation), Wet Utilities (potable water and fire fighting, TSE and waste water), Dry Utilities (electrical and telecommunications), Storm Water Control & Landscape.
Wadi Al Asla is more than just a framework or master plan for a tract of land 130 KM2 east of Jeddah, it is an integrated approach between a multidisciplinary international consultant team that aims to tie in the design of a new community that will provide much needed entertainment.

