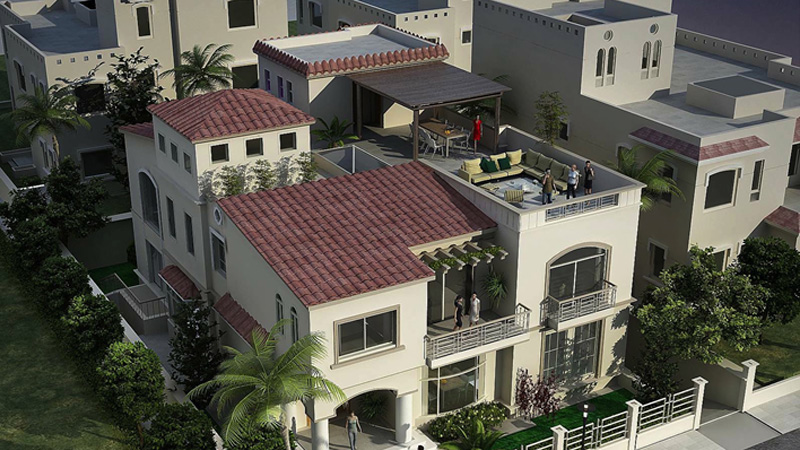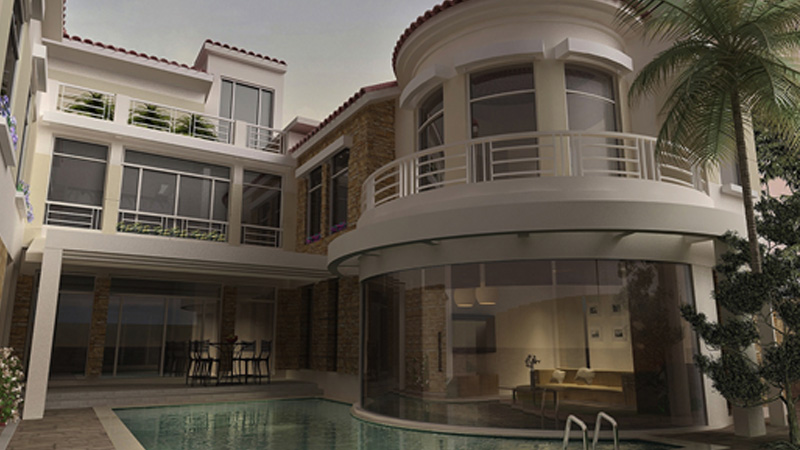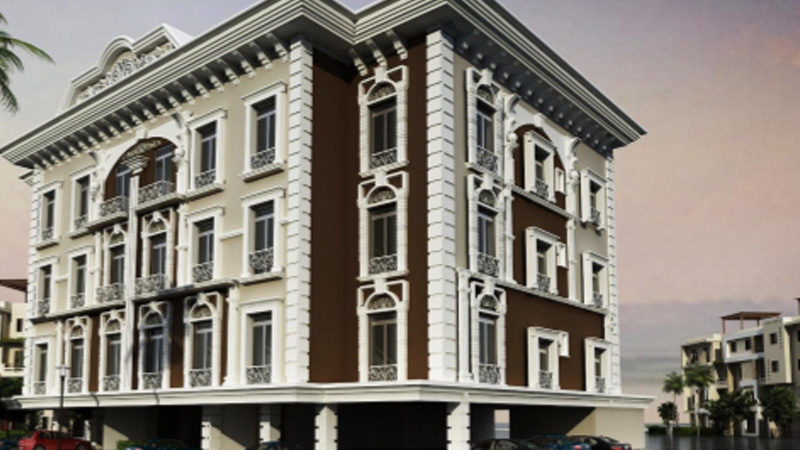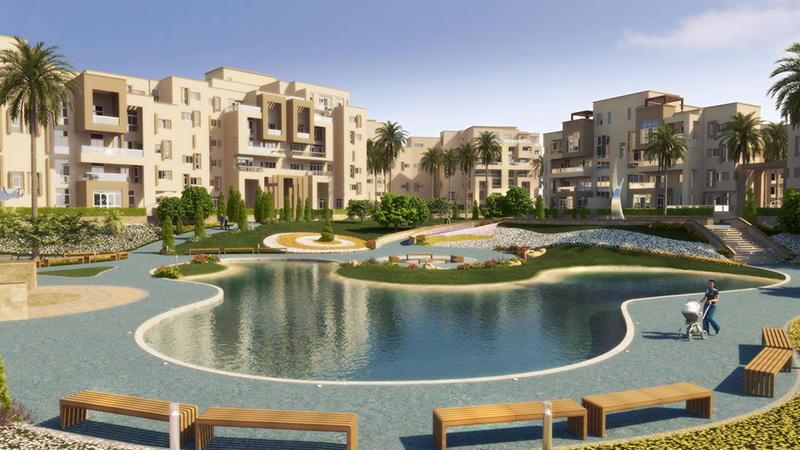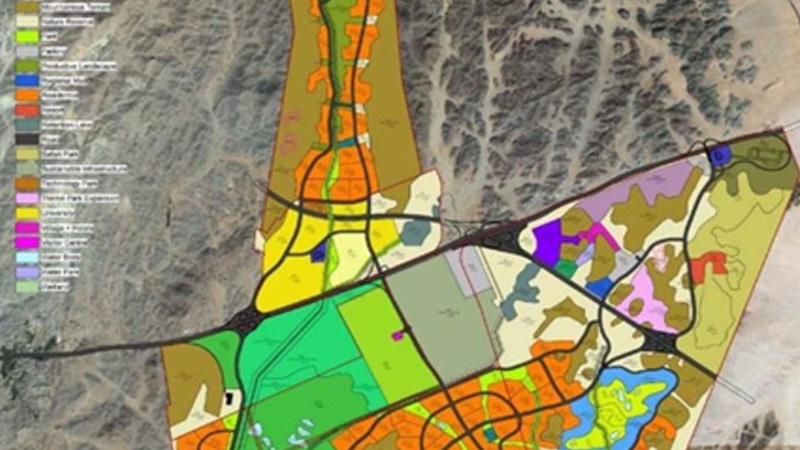Villa Amgad Sadek
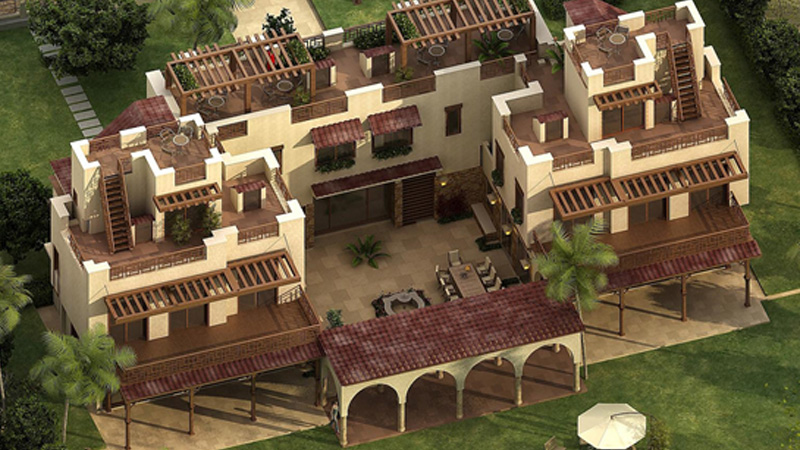
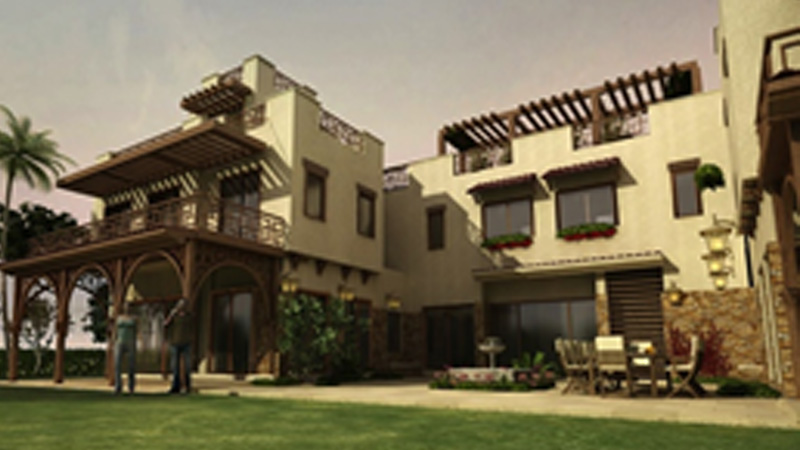

PROJECT DESCRIPTION
PACER Consultants's scope of work for VILLA AMGAD SADEK in Ofoq Compound Included Arch, Structural and Electromechanical Design.
Design taking into account the environmental architecture using natural materials, for example the walls are executed with the Nubian stone and the upper floors using a brick molds of silt to maintain a normal moderate temperature inside the house.
Ceilings are built using domes, vaults and wooden ceiling taking into account the direction of rooms.
The large windows were made to overlook the north (wind direction) so as to provide natural ventilation. Use of the roofs of the building to accommodate solar energy cells.

