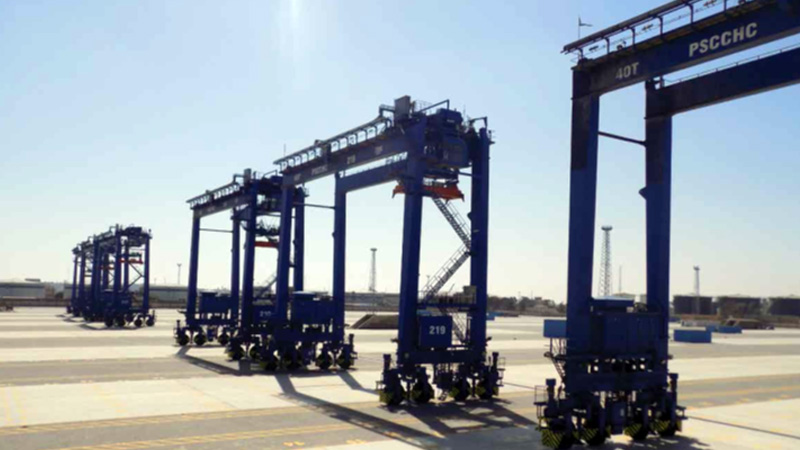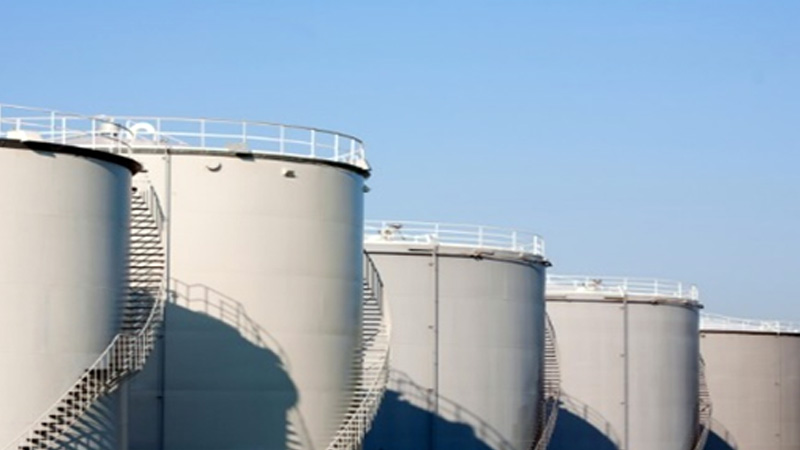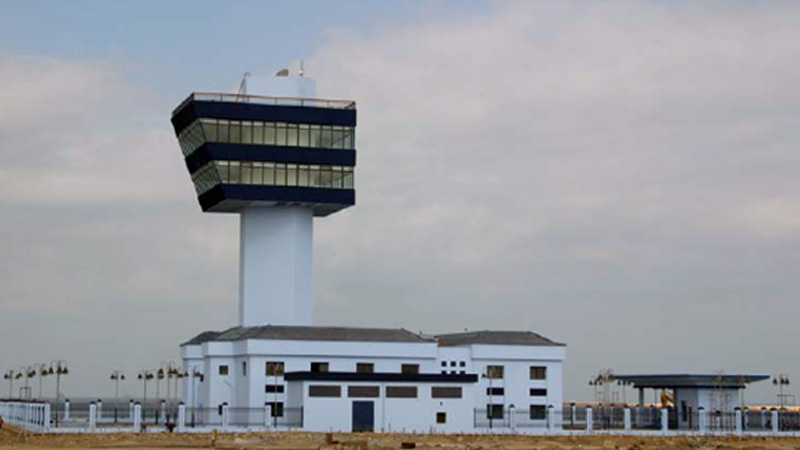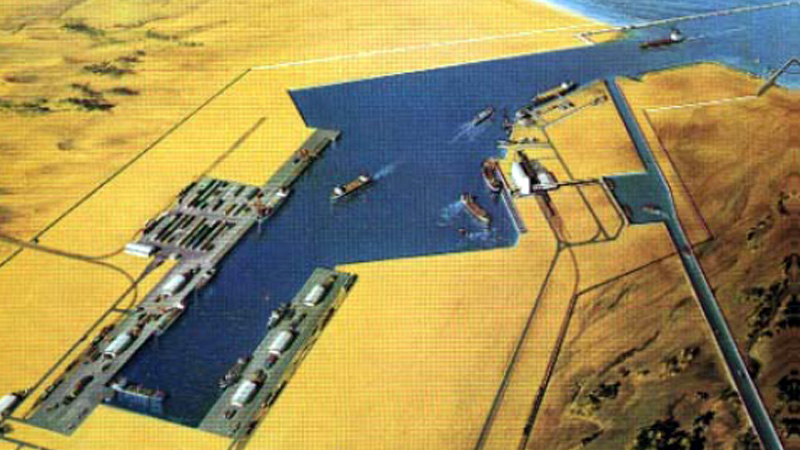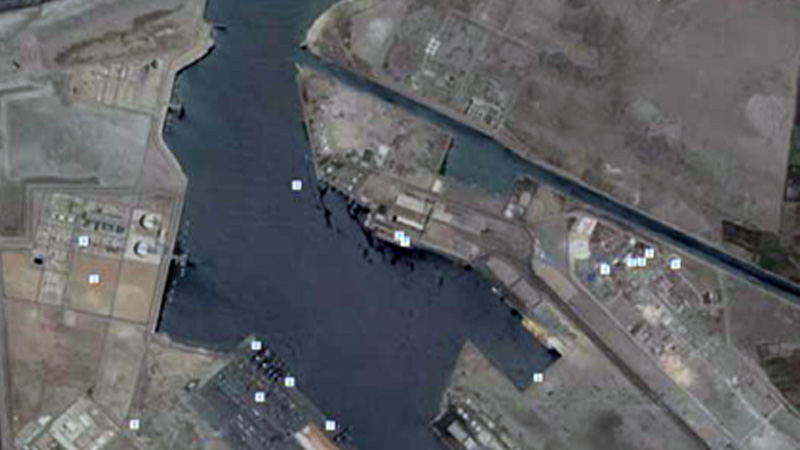Design of New Multi-Purpose Berth in Port Said Harbor
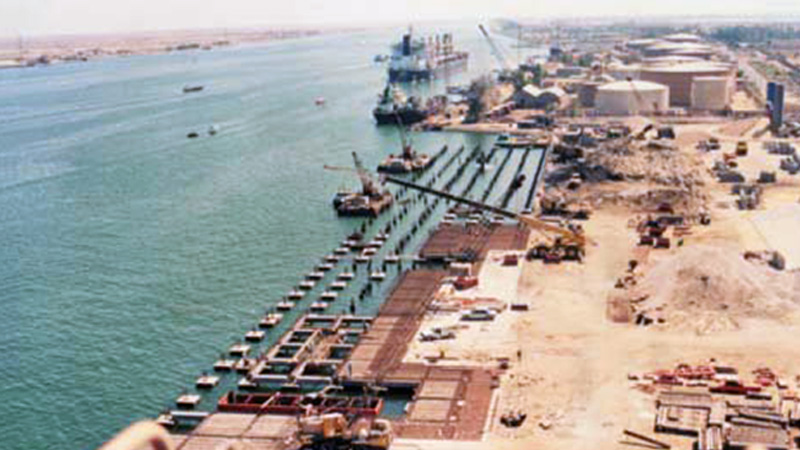
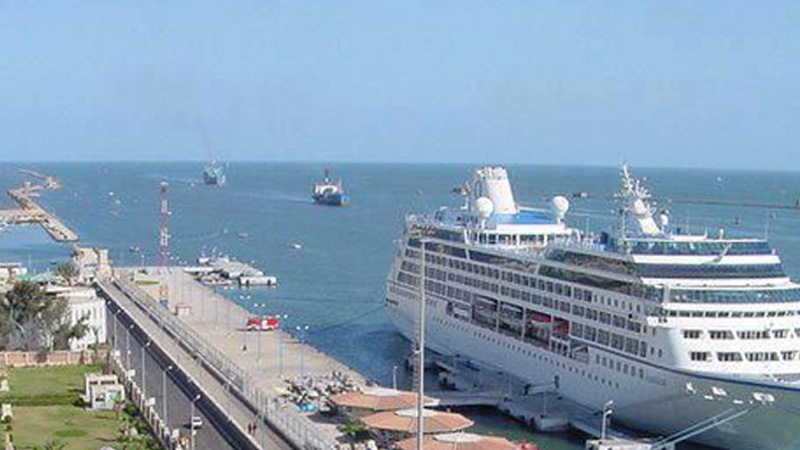

PROJECT DESCRIPTION
PACER Consultants’ scope of work included Design and specifications, Tender Document preparation for a 250 m long and 14 m deep Multi-purpose berth.
The project included in addition to the berth all the infrastructure and supporting facilities required for its operation. This includes open storage yards of 40,000 m2, with water supply, ventilation, fire lighting, electrical and lighting and drainage systems. Transit shed of 7,500 m2 equipped with sprinkler fire fighting system, administration building, gate house, fence and infrastructure networks. A ground water tank of a capacity of 300 m3 and a pump house were constructed to supply water to the automatic fire fighting system.
The design phase included supervision on geotechnical survey. More than 15 borings of 16 M deep were carried out.

